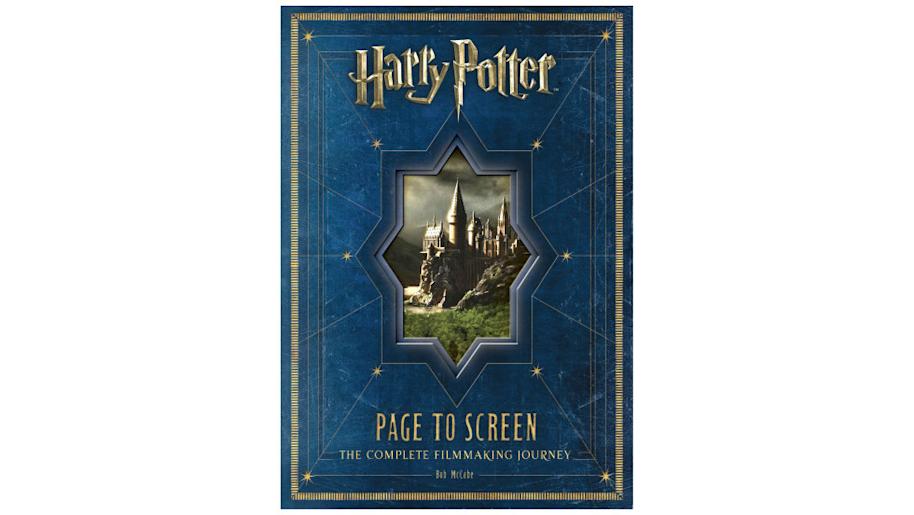
Extracted from Harry Potter Page to Screen: The Complete Filmmaking Journey
The art department wanted to take a specific direction in the design of the Gryffindor common room to ensure that it was a warm, inviting, safe place.
‘Harry lived in a cupboard under the stairs,’ explains set director Stephenie McMillan. ‘We wanted a contrast with that rather unpleasant existence.
The common room is Harry’s first comfortable home experience. It’s warm, literally, with a massive fire-place; beaten up, lived-in sofa; and threadbare carpet – it’s a place that’s restful and secure.’

The sofa cushions were designed by Stuart Craig, and the hanging on the wall is a reproduction of The Lady and the unicorn, a medieval tapestry from the Musée de Cluny in France, which worked well with the red and gold colours of Gryffindor house.
The room hardly changed through the years, though new portraits of past heads of Gryffindor were added in Prisoner of Azkaban, as well as a small oil painting of a Quidditch match and a Hogarth-inspired picture of wizards playing cards.





